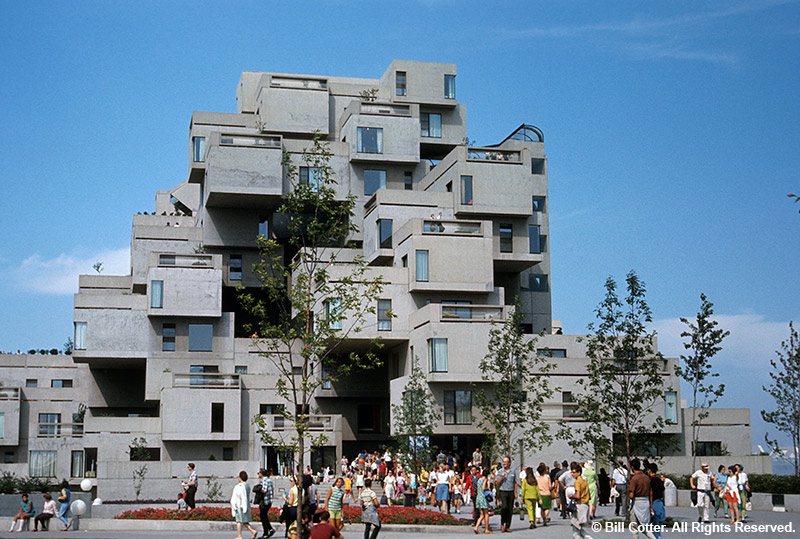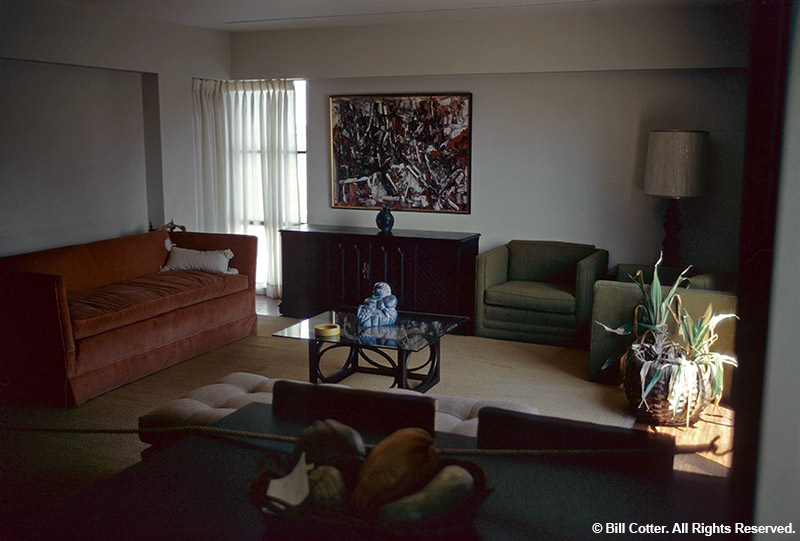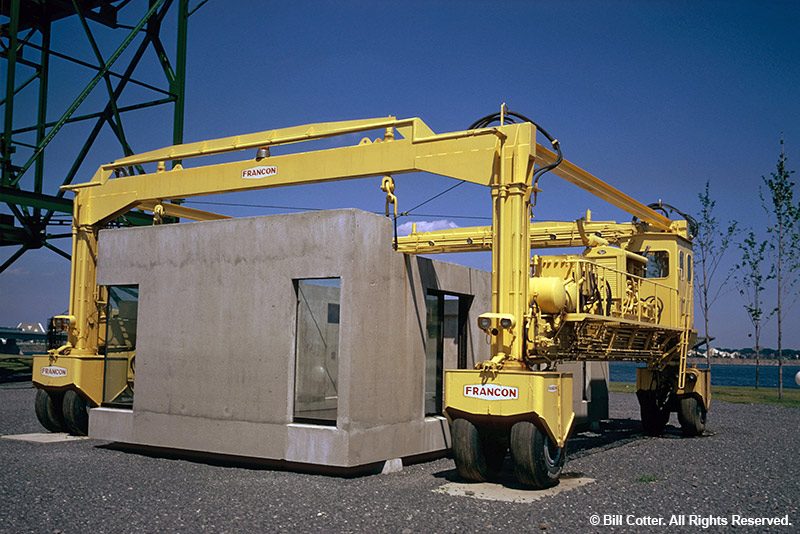Habitat 67
Habitat 67 ... reveals to the fullest the extent to whuch man has used his ingenuity in combining shelter with all the attributes of modern life, in an urban world in which living space is at a premium. It unites the advantages of apartments, by housing many families in a small area. It answers the suburbam dream of gardens. And it places evey home within walking distance of stores on sheltered streets.

To the visitor approaching Habitat 67 from almost any direction, the first impression is one of a series of terraces, rising one on the other, in set-back steps, to a height of twelve stories.
The unusual design of Habitat can easily be seen here, looking somewhat like boxes stacked randomly on top of each other. While panned by many in 1967, the Habitat complex is now a highly prized residential location. (CD xx Set 69 #056)

The actual housing area contains 158 housing units in 20 types, ranging from a 1-bedroom 600 ft. square to a 4-bedroom house of 1,700 sq. ft.
Guided tours of a sample unit were available, but faced with long lines, some visitors simply knocked on the doors of other units asking if they could take a look or use the bathroom. Living inside an active world's fair exhibit had its drawbacks! Another inconvenience was that all personal guests or vendors needed passes to get inside the Expo gates. (CD xx Set 310 #005)

The houses were put together by the use of 354 modular construction units, each 17'6" by 38'6" by 10' high, precast of concrete. After casting, the modular units were taken to a finishing area, where kitchens, bathrooms, window frames, insulation, fixtures, etc. were installed. The unit - weighing 70-90 tons - was then lifted into place by crane.
Several unfinished units and the construction gear were on display outside the main Habitat complex. Some units were partially completed inside so visitors could see more about how the finished units were outfitted. (CD xx Set 310 #011)
