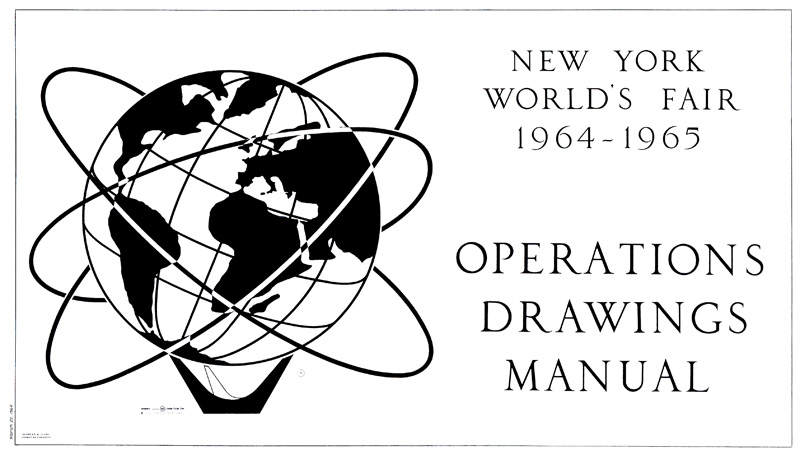Operations Drawing Manual
Several years ago an eBay listing appeared for something called the Operations Drawing Manual, an over-sized of blueprint-like drawings that detailed the infrastructure of the Fair. For a world's fair geek this was like discovering the Holy Grail. The manual has all sorts of absolutely useless but completely fascinating information on many of the things about the Fair that we just love. Need to know how many different types of luminaires there were and where they were located? The placement of the water and sewer lines? The floor plans for the buildings used to run the Fair? All of that and much, much more is recorded here in these pages.

Introduction
1 - Cover
2 - List of Drawings
3 - General Plan - Sheet 1 of 2
4 - General Plan - Sheet 2 of 2
5 - Organization Chart
6 - Administration Building
7 - Pedestrian Entrances, Turnstiles, Toll Booths and Flagpoles
8 - Bench, Drinking Fountain, Information Booth, Newsstand, Public Locker,
Telephone Booth, Mailbox, Swiss Clock and Time Sales Booth Location Plan - Sheet
1 of 3
9 - Bench, Drinking Fountain, Information Booth, Newsstand, Public Locker,
Telephone Booth, Mailbox, Swiss Clock and Time Sales Booth Location Plan - Sheet
2 of 3
10 - Bench, Drinking Fountain, Information Booth, Newsstand, Public Locker,
Telephone Booth, Mailbox, Swiss Clock and Time Sales Booth Location Plan - Sheet
3 of 3
11 - Primary Electric Distribution - Sheet 1 of 2
12 - Primary Electric Distribution - Sheet 2 of 2
13 - Secondary Electric Distribution - Sheet 1 of 3
14 - Secondary Electric Distribution - Sheet 2 of 3
15 - Secondary Electric Distribution - Sheet 3 of 3
16 - Street Lighting - Sheet 1 of 5
Revised Version
17 - Street Lighting - Sheet 2 of 5
Revised Version
18 - Street Lighting - Sheet 3 of 5
19 - Street Lighting (Luminaires) - Sheet 4 of 5
20 - Street Lighting (Luminaire Configurations) - Sheet 5 of 5
Graphics Version
Revised Version
Revised Graphics
Version
21 - Tree Lighting and Open Spaces Luminaire Designation
22 - Telephone Manhole and Conduit Index - Sheet 1 of 3
23 - Telephone Manhole and Conduit Index - Sheet 2 of 3
24 - Telephone Manhole and Conduit Index - Sheet 3 of 3
25 - Emergency Telephone
26 - Public Address Sound System (Zone Control)
27 - T.V. Connections
28 - Water Distribution System - Sheet 1 of 3
29 - Water Distribution System - Sheet 2 of 3
30 - Water Distribution System - Sheet 3 of 3
31 - Storm Water Drains - Sheet 1 of 3
32 - Storm Water Drains - Sheet 2 of 3
33 - Storm Water Drains - Sheet 3 of 3
34 - Sanitary Sewers - Sheet 1 of 3
35 - Sanitary Sewers - Sheet 2 of 3
36 - Sanitary Sewers - Sheet 3 of 3
37 - Location of Fountain Pumps
38 - Gas Mains - Sheet 1 of 2
39 - Gas Mains - Sheet 2 of 2
40 - Marina
41 - Bus and Automobile Parking Areas
42 - Roosevelt Avenue Parking Field and 111th Street Bus Terminal
43 - Lawrence Street Automobile Parking
44 - Meadow Lake Parking Fields
45 - Flushing Airport Automobile Parking
46 - Press and Communications Building
47 - Entrance Building
48 - Security Building
49 - Police Precinct No. 2
50 - Boat House and Identity Building
51 - World's Fair Service Building
52 - Maintenance Building and Paint Shop
53 - Maintenance Annex Buildings Nos. 1 & 2
54 - Singer Bowl
55 - The Pavilion
56 - Service Area Block 14
57 - Comfort Stations and Typical First Aid Station
58 - Hospital
Have a slow connection, or just want a copy on CD? The cost is $10 plus postage. Click on the button below to order a copy through PayPal, or contact me for order information.
My thanks to Kevin Carsh for his invaluable help in making this information available.
